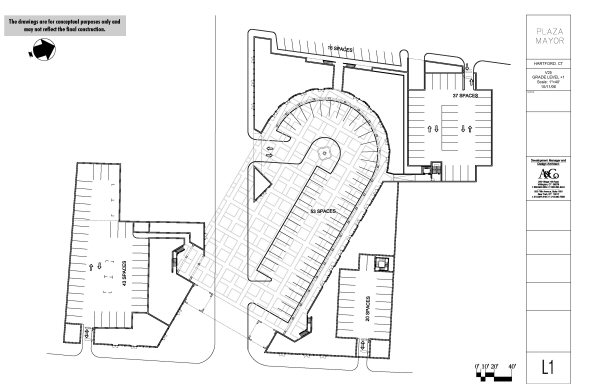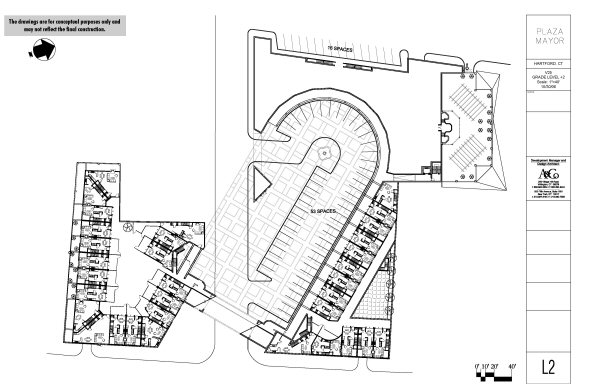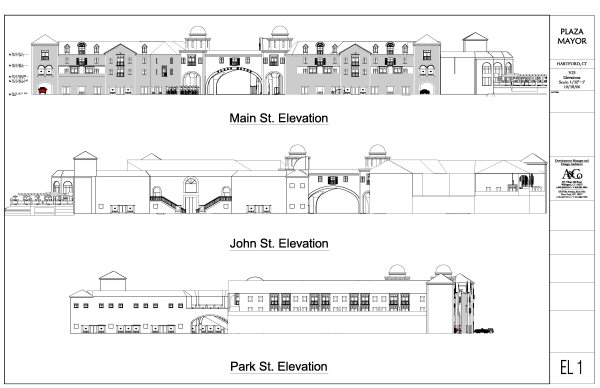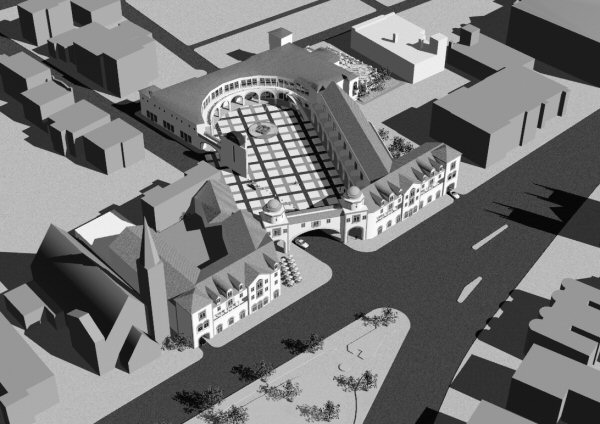 |
 |
|||
|
||||
| Web Sites, Documents and Articles >> Web Sites and Documents > |
|
|
|
PROJECT PLANS The Plaza Mayor project at the corner of Main St. and Park St. will be a gateway to Park Street. The plans include 30,000 square feet of retail at grade, 10,000 square feet for a banquet hall at the second floor, and about 35-45 residential units that will equal about 60,000 square feet of living space. There will also be a public plaza in the center for community gatherings. Plaza Mayor Street Level Plan Plaza Mayor Second Floor Plan showing residential units. Plaza Mayor Elevations from Park St., Main St., and John St. Plaza Mayor - View from the Southeast. |
| Last update:
September 25, 2012 |
|
|




